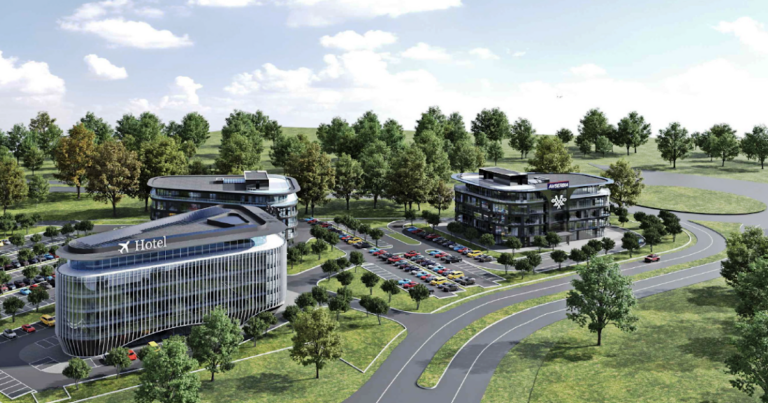Air Serbia plans to build its new headquarters, a hotel and another business facility within the Belgrade Nikola Tesla Airport complex over the coming years. According to the “Beobuild” portal, the project will be executed in phases, with all three buildings to cover an area 24.215 square metres next to the Aeronautical Museum, which is due to reopen to the public in 2026. The first phase of the project will see the construction of Air Serbia’s four-storey 7.985 square metre HQ building. The ground floor will feature an entrance hall with an exhibition area, training rooms, meeting rooms, and a cafe. The airline’s offices, which will be primarily open space, will occupy the upper floors. The roof will be flat, with a smaller walkable area designed as a rooftop bar and terrace with the capacity to seat some fifty people. The building is scheduled for completion by June 2026 based on the project documentation.
The second phase of the project will involve the construction of a five-storey hotel spanning 8.234 square metres featuring 152 rooms. The ground floor will feature a lobby and reception area, retail space, a gym for hotel guests, administrative offices, storage, and technical rooms. The upper floors will house the hotel rooms, all of which will be double bed, for a total of 304 beds. The hotel is expected to be completed in the first quarter of 2027. The third and final phase will involve the construction of another business building identical in size and design to Air Serbia’s new headquarters. Its completion its planned for 2030.
All three structures will have a rounded triangular shape with their exterior designed as curtain walls combining glass and solid panels. The business buildings will feature prominent entry portals extending the full height of the structures, while the hotel facade will include vertical brise-soleils, which deflect sunlight, and a covered balcony with views of the airport’s runway. A car park with the capacity to handle a total of 507 vehicles will also be built. Of those, 140 spaces will be dedicated for employees from Air Serbia’s headquarters, eighty for the hotel, and another 287 for general use. The project has been designed by “M Enterijer gradnja” which has released the renderings of the future complex (pictured).








